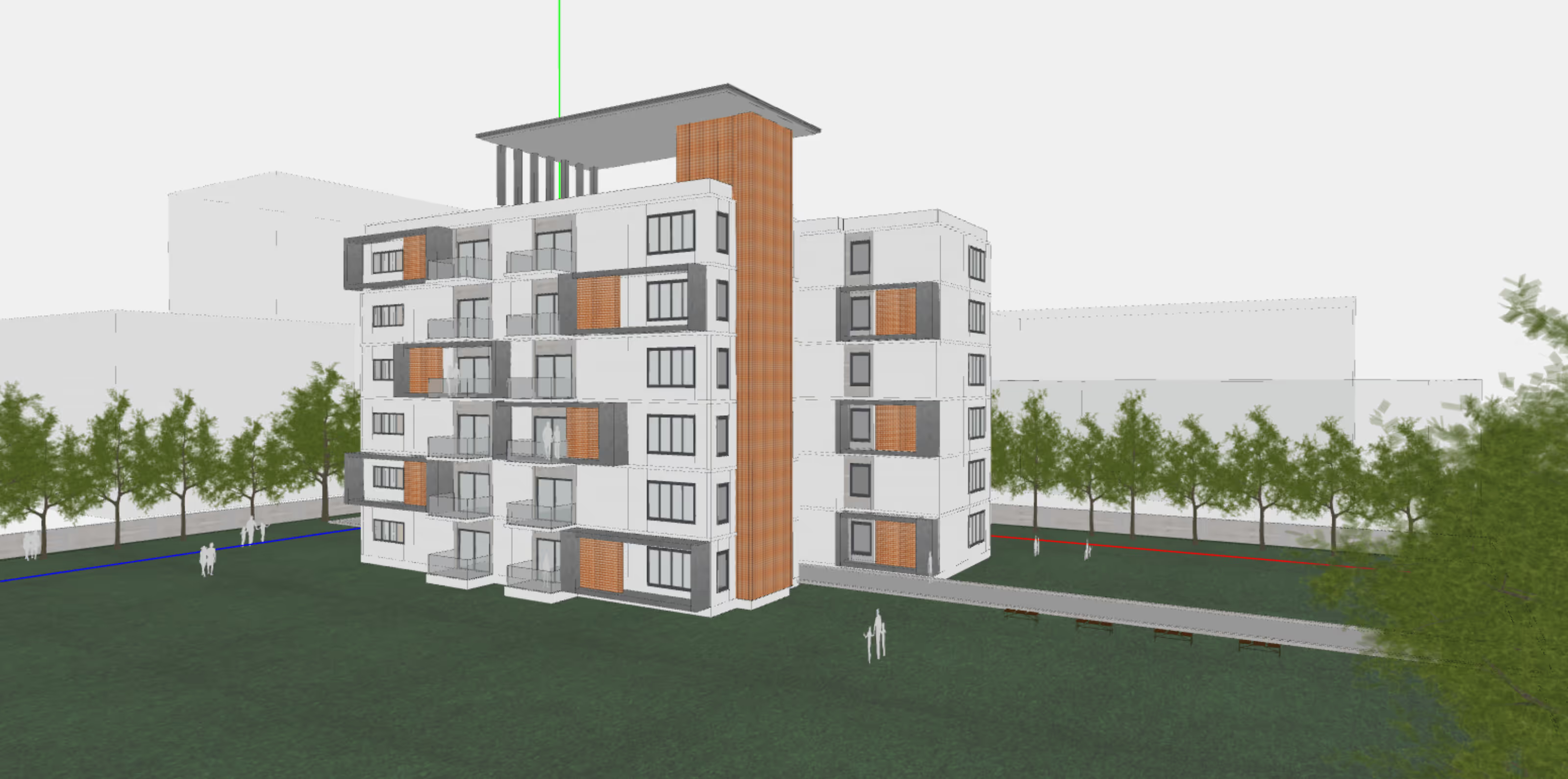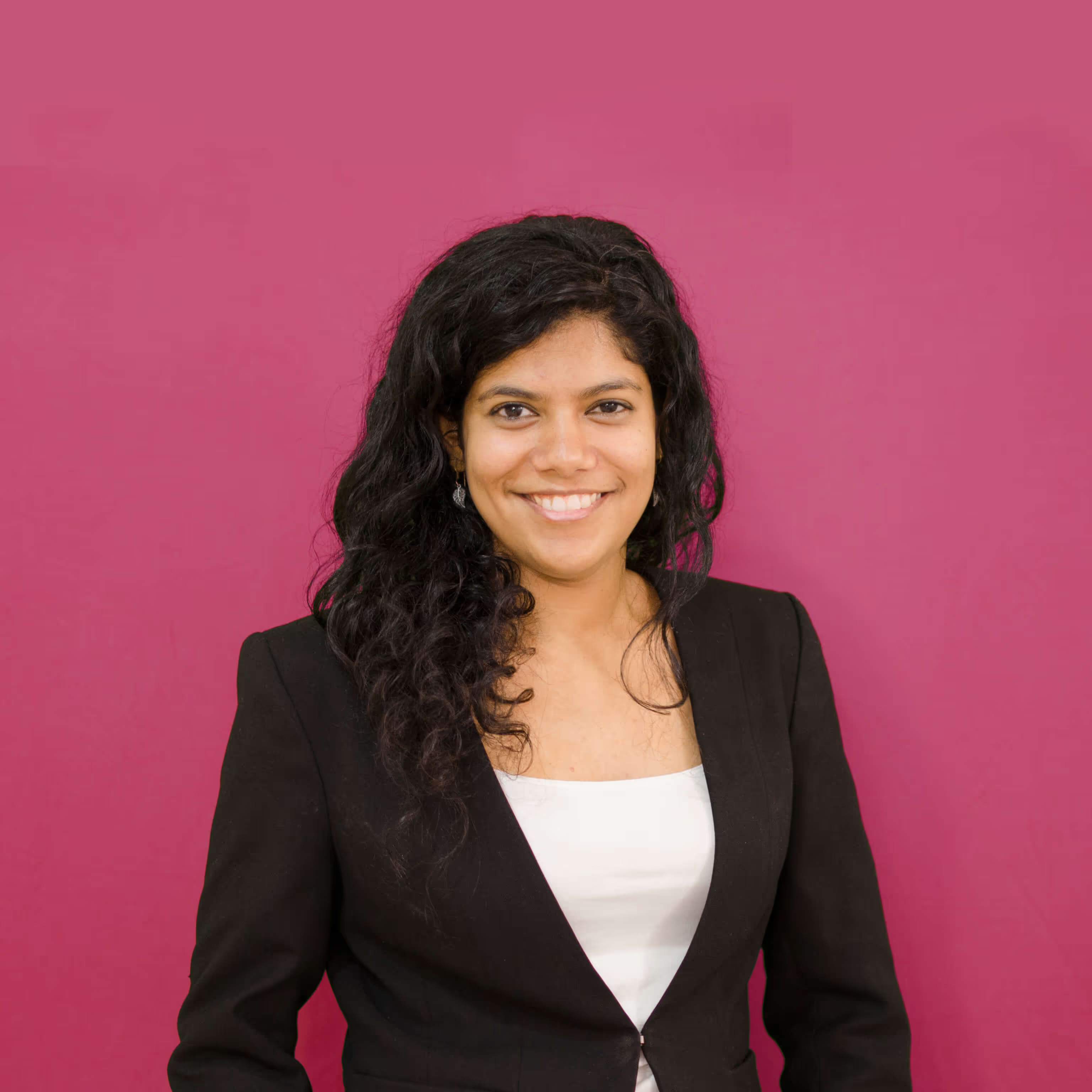Snaptrude Release v 0.1.3- Design | Analyse | Collaborate | Present

What's in this blog.
Introduction
Snaptrude aims to be the single platform for your entire design workflow. Design faster than ever before, with powerful, yet incredibly intuitive, new modelling tools. Easily customise modelling presets as per site location. Keep track of relevant data with live feedback while you’re drawing or iterating. Collaborate with your team and get real time design feedback. Present your designs with realistic shadows and beautiful visuals. Generate annotated drawings automatically from your model, with zero extra work.
Design
Parametric space labels
Create beautiful massing models in an instant and quickly visualise your design decisions. Tag a room as Deck, Road, Waterbody, Footpath, Site, Courtyard or Pool. A texture is automatically applied to it, along with the change in its default height. You can of course edit this material. You can also visualise 3D changes intuitively right from a plan
Editing repeated rooms
Parametric edits just got even more powerful! Edits on rooms neighbouring copied rooms (say corridors in a hotel or apartment floor plate) now reflect the edits on all the copies, not just the original one. This means that multiple changes to one space can be achieved by changing just one unit.
Objects that are repeated across a floor plan (lifts, stairwells, toilet cubicles, etc) or across storeys are also parametric with respect to their neighbours on all storeys. Editing a copied space, for example, a balcony, automatically edits all the neighbours of all the copies of the balcony, across all storeys. This means that you can work on detailing just one floor, and all the floor plans are updated without creating unintentional intersecting geometry.
To help you keep track of all simultaneous changes, we now highlight all copies of the room being edited in green, both in 2D and in 3D views.
Wall types
Create buildings of all types, by defining custom construction properties for walls. You can set external, internal and parapet walls to be of a specific type in Project Properties. Wall thickness is dependent on wall type. Wall types include:

Once set, click on Create Building and walls are generated with thickness and material based on type. This allows you to customise your walls based on building type. For example, you may use wood stud walls in residences, or you can use glass curtain walls externally and masonry walls internally in an office building.
You can change the type of specific walls, for example concrete lift cores, by selecting the walls and changing the type in Object Properties. Wall thickness is updated based on the type. You can manually overwrite it using the Move tool or using Object Properties. BoQ is updated automatically by material as well.
Analyse
Sunpath diagram and solar studies
We’ve added 3 dimensional sunpath diagrams, to help you put sustainability at the centre of your design. Visualising the sun path in 3D and 2D helps your clients more easily understand your climatic design decisions. Set project location using the Load Topography tool. Click on the Sunpath tool to turn on the sun path visualisation for your site’s location. To get more accurate insights for your project, you can also set the project North direction.
Setting project North
This can be done by simply rotating the site topography. Project North is rotated by the same angle. Keep your model orthogonal, orientation of the sun and sunpath diagram will be updated accordingly.
Auto Interiors
Automatic placement of furniture is extended to include multiple room room labels. For example, you can tag rooms as Master Bedroom, Children’s Bedroom or Guest Bedroom, and Auto Interiors will place furniture within the space. Similarly you can tag spaces such as Dry Kitchen, Wet Kitchen or Utility to place kitchen furniture, and Family Living, Formal living, TV room or Common room to generate living room furniture.
BoQ
On popular demand, BoQ can now be calculated for specific parts of a project too, not just the entire project. If you are working on a renovation or extension project, you can extract the Bill of Quantities for just the new build. Simply select the parts of the model you want the BoQ for and click on the Material Schedule button. It is generated accordingly. Similarly you can extract storey-wise BoQ, by simply selecting relevant objects with the Select All On Storey tool, and clicking on the Material Schedule.
Collaborate
Comments
Introducing Comments. Collaborate with your team, clients and stakeholders and receive real time feedback! Share your model link with team mates, and they can add comments, reply and resolve issues from within the model environment itself. You can comment on a model from a desktop, tablet or even a phone. You’ll no longer need to worry about saving model images or compressing heavy model files for sharing over email.
To share your model, simply copy the URL of the model and send it to your collaborators. Anyone the model is shared with, can add comments to the model. To add a comment, click on the Comments tab on the right panel. Click on the Add Comment button, type in your feedback and press Enter. To reply to your team mate’s comment, click on the Reply button.
Present
Shadows
Extract elevation drawings for your model. Orthographic elevation views are fully annotated with Levels and their heights. Click on the Front View button and the orthographic projection button to go to the Front elevation. Click the Front View button again to go to Rear elevation. Similarly click once and twice on the Side View button to go to Left and Right Elevations, respectively.
Elevations
Extract elevation drawings for your model. Orthographic elevation views are fully annotated with Levels and their heights. Click on the Front View button and the orthographic projection button to go to the Front elevation. Click the Front View button again to go to Rear elevation. Similarly click once and twice on the Side View button to go to Left and Right Elevations, respectively.
Auto Dimensions
Make your plan approval ready faster. With the updated auto dimensions, each room gets 2 sets of dimensions: the internal dimensions of the rooms, and the distances of all fenestration elements from wall edges and from each other. These dimensions are more neatly aligned than before and dimension values are always parallel to the dimension line. Auto dimensions are similar to annotative dimensions in AutoCad. The text always remains the same height to be readable, and is turned off when the plan is zoomed out beyond a certain level.
Views
Views now are updated throughout the course of the project. You can save a View early in the design process. When you click on the view thumbnail at a later stage, the view is updated with all the changes that have been made to the model. Views are also auto updated before any export. We have also added a Select All option in the Export Views popup, in case you want to download all saved views.
Custom storey names
You can now tag a Storey with a custom name, say Ground Floor, First Floor, Basement, etc, or even functionally as Retail, Office, Hotel, etc. Double click on the default Storey name and type in the required custom name.



