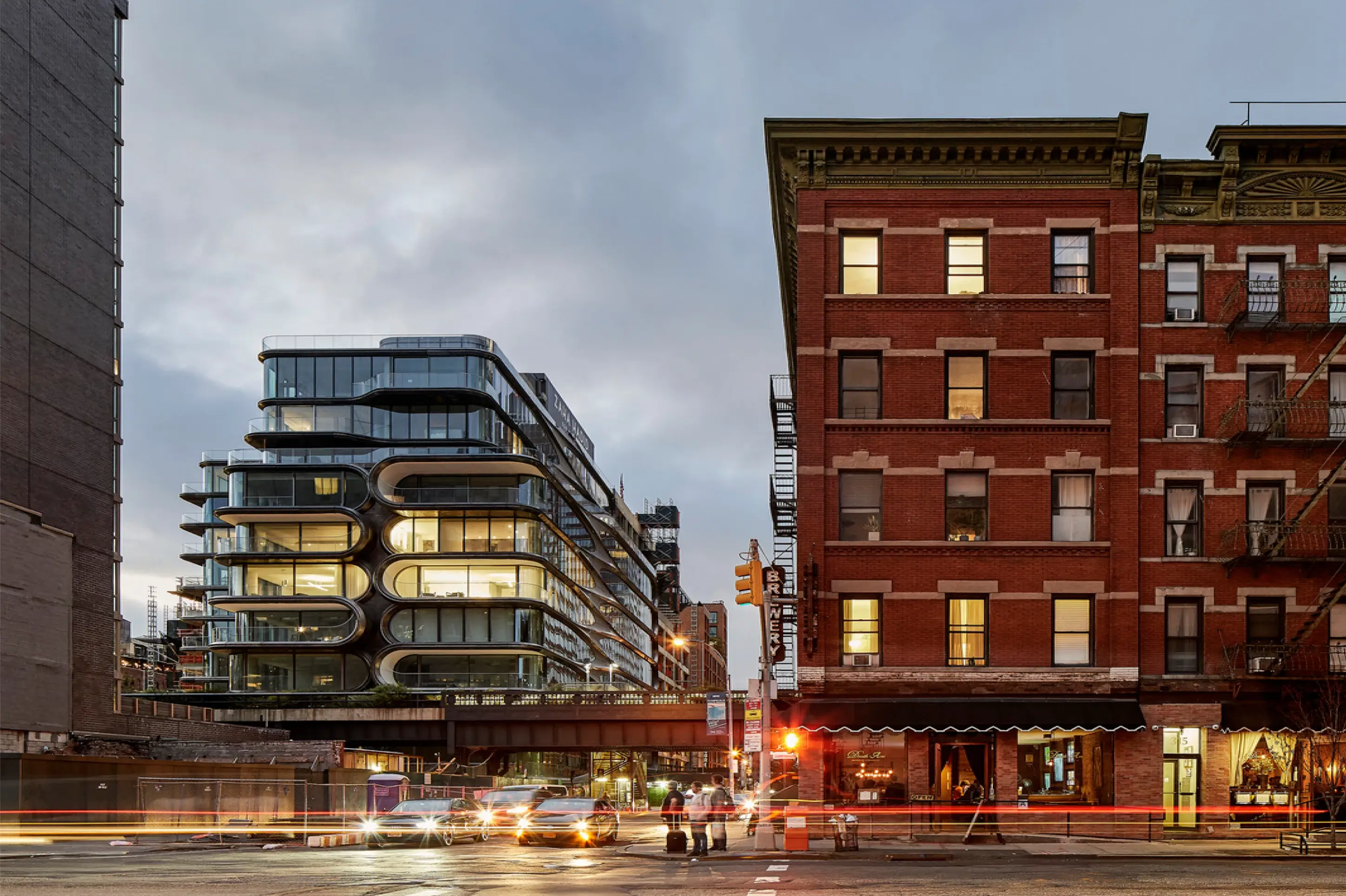The collaborative, browser-based conceptual BIM tool.
Snaptrude combines smart, parametric modeling, easy in-browser collaboration and strong interoperability with Revit to help architects and interior designers sketch and model better buildings, faster.



A lightning-fast 3D modeling tool.
Speed up the design process for projects of all scales with intelligent automation and parametric modeling.
Design freedom with arcs
Create spaces by drawing a combination of lines and arcs. Define spatial extents to auto-extrude to the storey height to create the Space.

Parametric design and multi split
No need to set up properties each time with auto BIM, Smart Storeys, Sketch to BIM, and other automations.

Muscle Memory Shortcuts
L is for Lines, Q is for Rotate. If you're coming from Sketchup, you'll have your shortcuts and more.

Collaborate together, from any browser.
Plan, design, and visualize with the entire project team from any browser or device. Then share models and document communication in real-time.
Real-time collaboration
Collaborate in real-time with stakeholders and manage your project on any device or browser.

Feedback and commenting
Managers, clients and colleagues can drop comments on any element of the model, allowing you to ask for feedback, resolve design decisions and ask for sign-offs.

3D render
Engage your clients by walking them through a high-definition 3D render of your model right inside the browser, just by sharing a link

Smart and data-driven.
Leverage BIM data to control costs and design sustainably. Gather real-time insights from automated BoQs, site topography, daylight simulation, and more.
Smart Labels
Snaptrude assigns complex properties to spaces like height, appearance, and furniture placements, all automatically.
Smart Spaces
Simplify your massing to BIM journey by designing with spaces, rather than lines and walls.
Automated BoQs
Snaptrude generates accurate BoQs in real-time as you make design changes.
Site data and climate studies
Access real world data including sun path, 3D elevation maps, and neighborhood in one space.
Finally, a BIM-based tool that works with Revit.
Snaptrude leverages the power of BIM to work with other tools. Import from Revit (and Autocad, SketchUp, or Rhino). Export directly into Revit without any data loss.



